how to find Detail compound wall Estimate
If you are planning to construct a new compound wall for your property, it’s important to know how to find detail Compound wall Estimate. which data require for estimate.
first of all, preparing estimate require drawing of the compound wall, Elevation, section and related specification along with must require the cost of the construction.
the cost of Construction of compound wall it depends on type of compound wall, availability of materials, labor, other construction equipment along with include 15 % contractor profit.
in this blog I will share you compound wall- Drawing, Elevation and section along with rate analysis of compound wall Excel sheet and compound wall Excel sheet.
How to find detail Compound wall Estimate.
what will you get in this blog?
- Type of data require for a detail estimate of compound wall.
- How to find out compound wall detail Estimate?
- how to prepare boundary wall Estimate for tender?
- how to calculate material consumption and rate analysis of compound wall.
- compound wall cost per running meter or running feet.
- compound wall cost per Sqft or Sqm
Type of data require for a detail Estimate of Boundary wall
- How to find detail compound wall estimate
- first must visit the site with client and discuss about the requirement and budget.
- Take work requirement list from Client along with signature.
- now start preparing detail Estimate for compound wall.
- In this detail Estimate you need compound wall Plan, Elevation, section and requirement work detail specification
- now prepare contract agreement and stages of payment.
- now submit all the documents to client for approval and e-tendering.
how to find compound wall detail Estimate
let’s start how to find compound wall detail Estimate and excel sheet
let's consider, compound wall detail Estimate
(1) Length of compound wall -30 m
(2) Height of compound wall above ground level - 3.00 m (10 ft)
(3) footing size - 1.00 m X 1.00 m X 0.25 m and depth of foundation is 1.20 m from ground level
(4) Column size- 230 mm x 375 mm
(5) Beam size - 230 mm x 375 mm
(6) Coping size - 230 mm x 0.15 mm
(7) 230 mm thick Brick work with ratio (1:6)
(8) 15 mm thick Cement Plaster
(9) water proofing cement paint two of more coat
(10) concertina coil fencing with punched tap concertina coil 600 mm Dia 10 m openable length
(11) structural steel work riveted bolted or welded in built up sections, trusses.
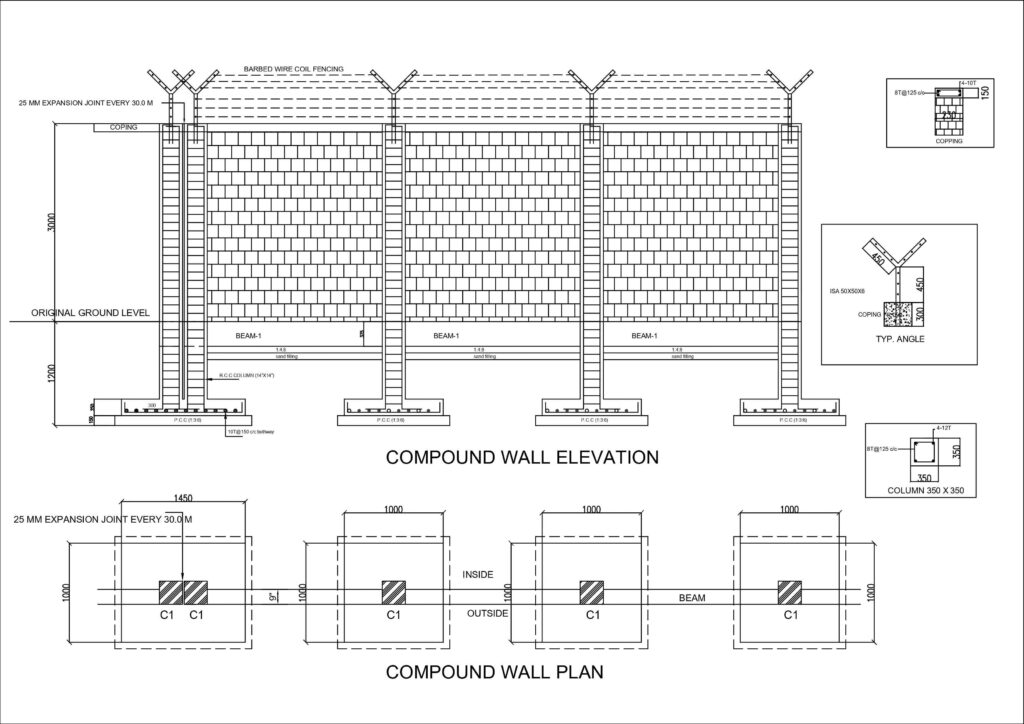
how to find compound wall detail Estimate
1. Earth work in excavation up to 1.5 m for compound wall
As per IS CODE 3414 Expansion joint for Compound wall maximum 30.00 m.
Explanation- so,
(1) now we take 30.00/3.00 = 10 column + 1 extra column at expansion joint.
(2) 9 single columns size is (1.20 x 1.20x 1.20) and 1 double column size is (1.45 mx 1.00 m)
Compound wall detail estimate Measurment sheet
| Item no | Items | No | Length | Breadth | Depth | Quantity | unit |
| 1 | Earthwork in foundation excavation up to 1.5m depth for compound wall | ||||||
| for Column footing | 9 | 1.20 | 1.20 | 1.20 | 15.55 | ||
| for double column footing at expansion joint | 1 | 1.45 | 1.20 | 1.20 | 2.09 | ||
| 17.64 | M3 |
(2) Filling in plinth with sand under floors including watering, ramming, consolidating and dressing complete up to 10 ton. –
(3) All work up to plinth level: 1:4:8 concrete work for compound wall
Compound wall detail estimate Measurment sheet
| sr.no | Item | No | Length | Breadth | Height | Quantity | unit |
|---|---|---|---|---|---|---|---|
| 2 | Filling in plinth with sand under floor | ||||||
| for Column footing | 9 | 1.20 | 1.20 | 0.10 | 1.30 | ||
| for double column footing at expansion joint | 1 | 1.45 | 1.20 | 0.10 | 0.17 | ||
| 1.47 | M3 | ||||||
| 3 | Providing and laying in position cement concrete of specified: 1:4:8 (1cement: 4 fine sands: 8 graded stone aggregate 40 mm nominal size) | ||||||
| for Column footing | 9 | 1.20 | 1.20 | 0.10 | 1.30 | ||
| for extra column pad | 1 | 1.45 | 1.20 | 0.10 | 0.17 | ||
| 1.47 | M3 |
(4) R.C.C Concrete work All work up to plinth level :1:1.5:3 for compound wall
how to find compound wall detail estimate
Explanation: - This Item we can take
(1) Footing concrete quantity which size 1.00 x 1.00 x 0.25 m x 9 nos for single footing and 1.45 x 1.00 x 0.25 for double footing.
(2) column up to Plinth level size is 0.35 x 0.35 m and height = 1.2 (excavation depth) - 0.1 (sand filling)-0.1 (P.C.C 1:4:8) - 0.25 (footing depth) = 0.75 m
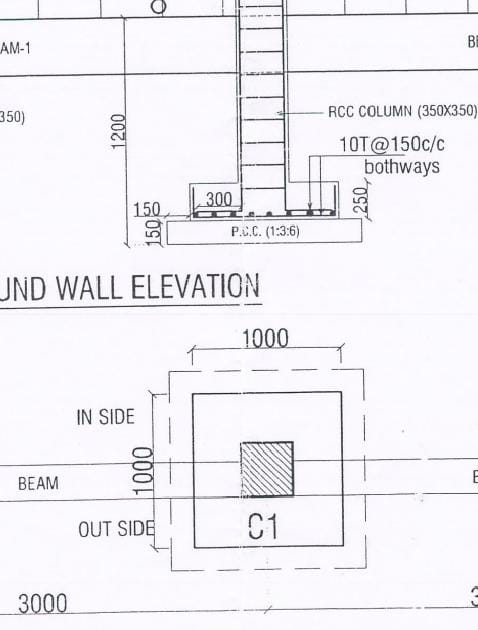
(5) R.C.C Concrete work (1:2:3) for compound wall: – for column, pillars above plinth level up to floor five level, excluding cost of centering shuttering.
Explanation: - R.C.C. Column above ground level size 0.35 x 0.35 and Height 3.00 m shown in drawing.
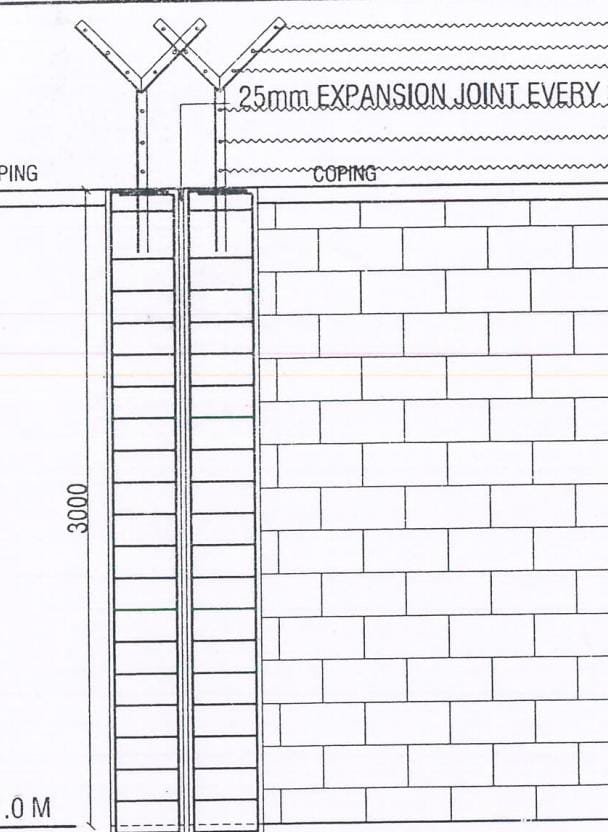
(6) R.C.C concrete work for beam and coping above plinth level up to floor five level, excluding the cost of centering, shuttering, finishing and reinforcement with 1:1.5:3
Explanation: - (1) R.C.C. Ground beam size 0.230 x 0.375 m and Length 3.00 c/c so in to in
= 3.00-0.35 (Column width) =
2.65 m
so now 11 no's columns so 10 spans for 30.00 m
(2) R.C.C copping size (see below section) 0.23 x 0.15 x Length same as Ground beam = 2.65 m,
so now 11 no's columns so 10 spans for 30.00 m
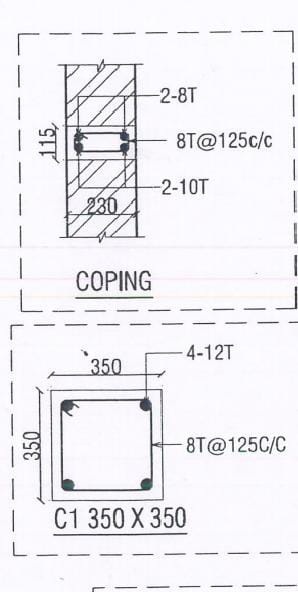
Compound wall detail estimate Measurment sheet
| No | Item | no | Length | Breadth | Height | Quantity | Unit |
|---|---|---|---|---|---|---|---|
| 4 | Providing and laying in position specified grade of reinforced cement concrete 1:1.5:3 (below plinth) | ||||||
| footing | 9 | 1.00 | 1.00 | 0.25 | 2.25 | ||
| column | 9 | 0.35 | 0.35 | 0.75 | 0.83 | ||
| H= 1.2-0.25-0.1-0.1= 0.75 m | |||||||
| for extra column pad footing | 1 | 1.45 | 1.00 | 0.25 | 0.36 | ||
| for extra column pad | 1 | 0.70 | 0.35 | 0.75 | 0.18 | ||
| 3.62 | M3 | ||||||
| 5 | reinforced cement concrete 1:1.5:3 in column (above plinth) | ||||||
| above plinth level column | 9 | 0.35 | 0.35 | 3.00 | 3.31 | ||
| for double footing | 2 | 0.35 | 0.35 | 3.00 | 0.74 | ||
| 4.04 | M3 | ||||||
| 6 | reinforced cement concrete 1:1.5:3 in beam | ||||||
| for plinth beam | 10 | 2.65 | 0.23 | 0.38 | 2.29 | ||
| 11 column 10 span | |||||||
| for coping | 10 | 2.65 | 0.23 | 0.12 | 0.73 | ||
| 3.02 | M3 |
(Item -6) Steel reinforcement for R.C.C. work including straightening, cutting, bending, placing in position and binding all complete up to plinth level: Thermo-Mechanically Treated bars of grade Fe-500D or more.
Explanation- we will take Steel reinforcement for R.C.C. work, up to plinth +column +beams @ 100kg/cum =
(item-4) + (item-5) + (item-6)
= 3.62+4.04+3.02 = 10.68 cum x 100 (kg)
= 1068 kg.
(Item-07) Brick work cement mortar 1:6 (1 cement :6 fine sand) in super structure above plinth level up to two level.
Explanation- (1) Span 2.65 m which is same as ground beam length so now 11 no's columns so 10 spans for 30.00 m
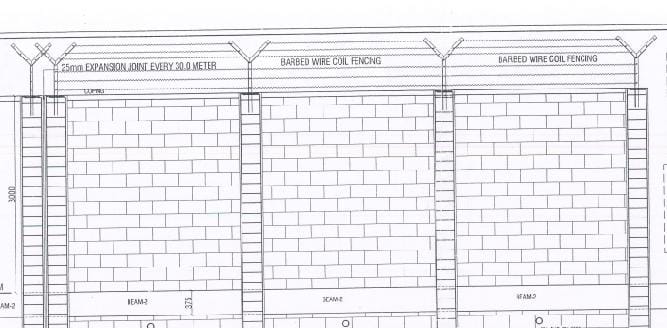
(Item-08) 15mm cement plaster on the rough side of single or half brick wall of mix 1:6 (1 cement: 6 fine sand).
Explanation-(1) Length of compound wall = 30.00 m x 3.00 m (Height).
(2) offset at column- column size 0.35-0.23 (brick work)
= 0.12 x 11 column x 2 face.
(3) wall top 30.00 x 0.23
(Item-09) Finishing wall with water proofing cement paint of required shade :13.44.1 New work (Two or more coats applied @ 3.84 kg/10sq.m)
Explanation- Quantity same as 15 mm plaster.
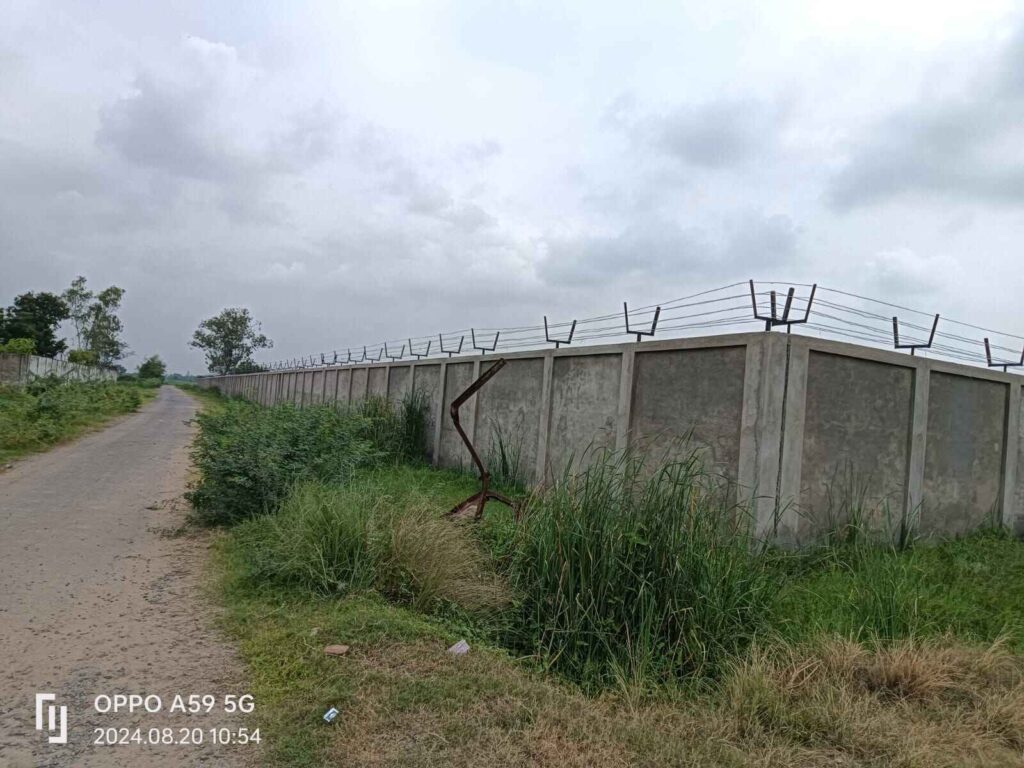
(Item-10) – Providing and fixing concertina coil fencing with punched tap concertina coil 600 mm Dia 10 meter openable length (total length 90 m ) having 50 no’s rounds per 6 meter length , up to 3 m height of wall with existing angle iron ‘Y’ shape placed 2.4 m or 3.0 m apart and with 9 horizontal R.B.T. reinforced barbed wire, (cost of M.S angle, C.C. blocks shall be paid separately)
Explanation- coil fencing is measured in RMT. here our compound wall length = 30.00 meter
(Item-11) structural steel work riveted bolted or welded in built up sections, trusses, fixing and position and applying a priming coat of approved steel primer all complete, (above compound wall work)
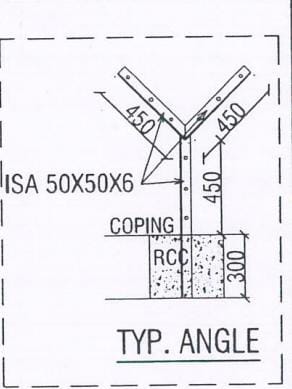
Explanation- Quantity (kg) = volume x density
For ISA 50X50X6 mm
portion (1) = volume (0.05x0.006x1) x density (7850) = 2.335 kg.
portion (2) = volume (0.05-0.006) x 0.006 x 7850 = 2.072 kg
total = 4.407 kg/m.
now section length = 0.3+0.45+0.45+0.45 = 1.65m x 4.407 = 7.27 kg. x 10
(Item-12) Painting with synthetic enamel paint of approved brand and manufacture to give an even shade: 13.61.1 Two or more coats on new work on structure steel work for compound wall
Explanation: -structural steel section 10 no's above column x 0.20 width
(Item-14) Centering and shuttering including strutting, propping etc. and removal of form for all heights:
Compound wall detail estimate Measurment sheet
no | Item | no | Length | Breadth | Height | Quantity | Unit |
|---|---|---|---|---|---|---|---|
| A | Foundations, footings, bases of columns, etc. for mass concrete | ||||||
| Foundation | 9×4 | 1.00 | 0.25 | 9.00 | |||
| Column | 9×4 | 0.35 | 0.95 | 11.97 | |||
| for extra column pad | 1×2 | 1.45 | 0.25 | 0.73 | |||
| 1×2 | 1.00 | 0.25 | 0.50 | ||||
| column | 1×2 | 0.70 | 0.95 | 1.33 | |||
| 1×2 | 0.35 | 0.95 | 0.67 | ||||
| 24.19 | M2 | ||||||
| B | Column,Piller, Piers, Abutment, post and struts | ||||||
| column | 9×4 | 0.35 | 3.00 | 37.80 | |||
| for extra column pad | 1×2 | 0.70 | 3 | 4.20 | |||
| 1×2 | 0.35 | 3.00 | 2.10 | ||||
| 44.10 | M2 | ||||||
| C | Lintel, beams, plinth beams, girders, bressummers and cantilevers. | ||||||
| Beam | 10×2 | 2.65 | 0.38 | 19.88 | |||
| coping | 10×2 | 2.65 | 0.15 | 7.95 | |||
| 27.83 | M2 |
| no | Item | no | length | Breadth | Height | Quantity | Unit |
|---|---|---|---|---|---|---|---|
| 7 | Brick work in super structure in cement mortar 1:6 | ||||||
| 10 | 2.65 | 0.23 | 2.89 | 17.58 | |||
| Total | 17.58 | cum | |||||
| 8 | 15mm cement plaster on the rough side of single or half brick wall of mix 1:6 ( 1 cement : 6 fine sand). | ||||||
| for wall | 1×2 | 30.00 | 3.00 | 180.00 | |||
| wall top | 1×1 | 30.00 | 0.23 | 6.90 | |||
| offect of wall | 11×2 | 0.12 | 3 | 0.36 | |||
| Total | 187.26 | M2 | |||||
| 9 | Finishing wall with water proofing cement paint of required shade :13.44.1 New work (Two or more coats applied @ 3.84 kg/10sq.m) | ||||||
| same as item no-9 | 187.26 | M2 | |||||
| 11 | Providing and fixing concertina coil fencing with punched tap concertina coil 600 m | ||||||
| 1 | 30 | 30.00 | Rmt | ||||
| 12 | structural steel work riveted bolted or welded in built up sections, trusses, fixing and position and applying a priming coat of approved steel primer all complete | ||||||
| 10 | 1.6 | 16.00 | Rmt | ||||
| wt @ 4.50 kg/m | 4.50 | ||||||
| 72.00 | kg | ||||||
| 13 | Painting with synthetic enamel paint of approved brand and manufacture to give an even shade : 13.61.1 Two or more coats on new work on steel structure | ||||||
| 10 | 1.6 | 0.20 | 3.20 | M2 | |||