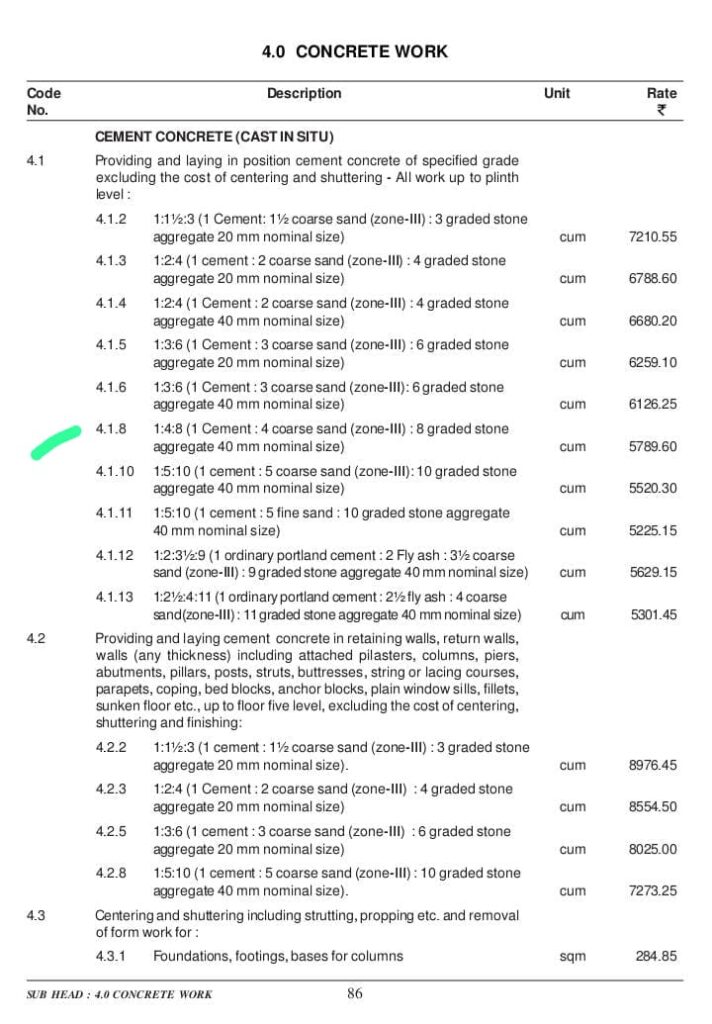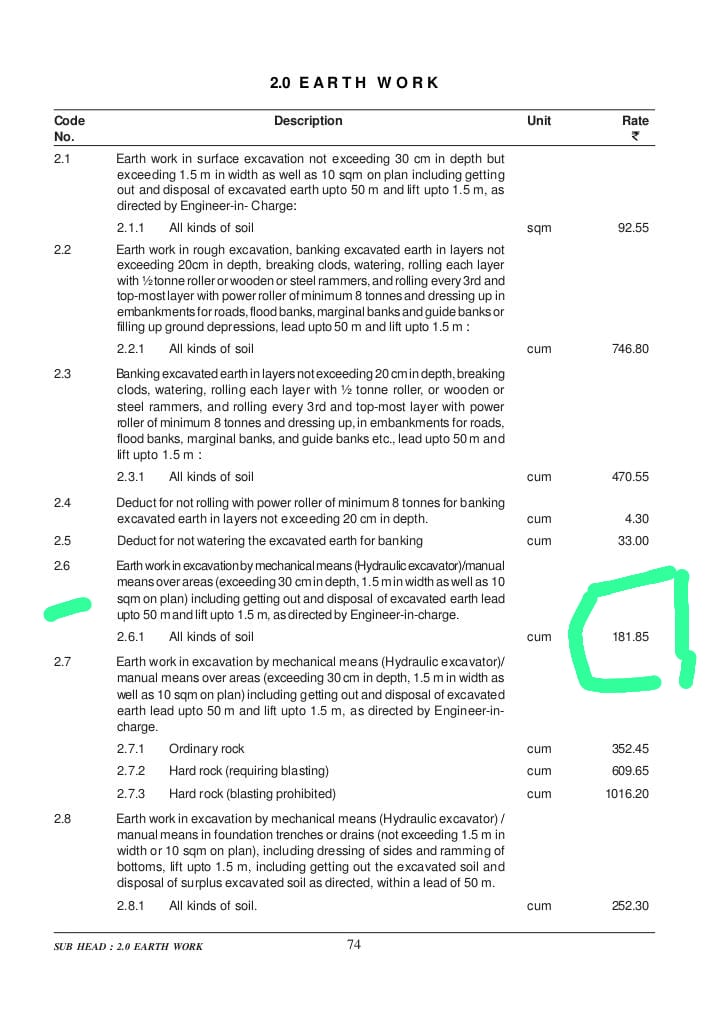Abstract sheet of compound wall
To Prepare Abstract sheet of compound wall we need Quantity of Item and rate of Item. Previous we calculated Quantity of compound wall we can find rate from two method. first to do rate analysis and second to find Item rate from your district SOR.
You can download Item rate from.


| No | CPWD | Page no | Item | Qty | Rate | Unit | Amount |
|---|---|---|---|---|---|---|---|
| 1 | 2.6.1 | 74 | Earth work in excavation by mechanical means (Hydraulic excavator) / manual means in foundation trenches or drains (not exceeding 1.5 m in width or 10 sqm on plan) including dressing of sides and ramming of bottoms, lift up to 1.5 m, including getting out the excavated soil and disposal of surplus excavated soil as directed, within a lead of 50 m. All kinds of soil. | 17.64 | 181.85 | M3 | 3207.83 |
| 2 | PWD | SOR 4.24 Kheda | Filling in plinth with sand under floors including watering, ramming, consolidating and dressing complete up to 10 ton | 1.47 | 398.00 | M3 | 585.06 |
| 3 | 4.1.8 | 86 | Providing and laying in position cement concrete of specified grade excluding the cost of centering and shuttering – All work up to plinth level: 1:4:8 (1 cement: 4 fine sands: 8 graded stone aggregate 40 mm nominal size) | 1.47 | 5789.60 | M3 | 8510.71 |
| 4 | 5.1.2 | 95 | Providing and laying in position specified grade of reinforced cement concrete excluding the cost of centering, shuttering, finishing and reinforcement – All work up to plinth level :1:1.5:3 (1 cement: 1.5 coarse sand: 3 graded stone aggregate 20 mm nominal size) | 3.62 | 7718.25 | M3 | 27964.18 |
| 5 | 5.2.2 | 95 | Reinforced cement concrete work in wall (any thickness), including attached pilasters, buttresses, plinth and string courses, fillets, columns, pillars, piers, abutments, posts and struts etc. above plinth level up to floor five level, excluding cost of centering shuttering, finishing and reinforcement :1:1.5:3 (1 cement :1.5 coarse sand(zone iii) : 3 greaded stone aggregate 20 mm nominal size | 4.04 | 9306.00 | CUM | 37619.51 |
| 6 | 5.2.2 | 95 | Reinforced cement concrete work in beams, suspended floor, roofs, having slope up to 15 landing, balconies, shelves, chajjas, lintels, bands, plain window sills, staircase and spiral stair cases above plinth level up to floor five level, excluding the cost of centering, shuttering, finishing and reinforcement with 1:1.5:3 (1 cement : 1.5 coarse sand (zone III) : 3 graded stone aggregate 20 mm nominal size | 3.02 | 9763.80 | CUM | 29457.63 |
| 7 | 5.22.6 | 95 | Steel reinforcement for R.C.C. work including straightening, cutting, bending, placing in position and binding all complete upto plinth level : Thermo-Mechanically Treated bars of grade Fe-500D or more. | 1200.00 | 83.50 | kg | 100200.00 |
| 8 | 6.19 | PWD SOR kheda 2015 | Brick work using common burnt clay building brick having crushing strength not less than 35 kg/sq.cm. in foundation and plinth in cement mortar 1:6 (1 cement :6 fine sand)(B) Conventional extra Brick work in super structure above plinth level up to two level (B)Conventional 6.13+6.19 (2936.64+160.96)=3097.6 | 17.58 | 2709.67 | CUM | 47647.04 |
| 9 | 13.2.2 | vol-2, 258 | 15mm cement plaster on the rough side of single or half brick wall of mix 1:6 cement: 6 fine sand). | 187.26 | 292.85 | M2 | 54839.09 |
| 10 | 13.44 | vol-2, 262 | Finishing wall with water proofing cement paint of required shade :13.44.1 New work (Two or more coats applied @ 3.84 kg/10sq.m) | 187.26 | 91.25 | M2 | 17087.48 |
| 11 | 16.53 | vol-2, 308 | Providing and fixing concertina coil fencing with punched tap concertina coil 600 mm Dia 10 meter openable length (total length 90 m ) having 50 no’s rounds per 6 meter length , up to 3 m height of wall with existing angle iron ‘Y’ shape placed 2.4 m or 3.0 m apart and with 9 horizontal R.B.T. reinforced barbed wire, stud tied with G.I. staples and G.I clips to retain horizontal including necessary bolts or G.I barbed wire tied to angle iron all complete as per direction of Engineer-in-charge with reinforced barbed tape (R.B.T)/spring core (2.5 mm thick) wire of high tensile strength of 165 kg/sq.mm with tape (0.52 mm thick) and weight 43.478 gm/meter (cost of M.S angle, C.C. blocks shall be paid separately) | 30.00 | 290.80 | RMT | 8724.00 |
| 12 | 10.2 | 183 | structural steel work riveted bolted or welded in built up sections, trusses, fixing and position and applying a priming coat of approved steel primer all complete | 72.00 | 101.75 | KG | 7326.00 |
| 13 | 13.46 | vol-2, 262 | Painting with synthetic enamel paint of approved brand and manufacture to give an even shade: 13.61.1 Two or more coats on new work | 3.20 | 121.55 | M2 | 388.96 |
| 14 | 5.9 | 96 | Centering and shuttering including strutting, propping etc. and removal of form for all heights : | ||||
| A | Foundations, footings, bases of columns, etc. for mass concrete | 24.19 | 284.85 | M2 | 6890.52 | ||
| B | Column, Piller, Piers, Abutment, post and struts | 44.10 | 773.70 | M2 | 34120.17 | ||
| C | Lintel, beams, plinth beams, girders, bressummers and cantilevers. | 27.83 | 552.05 | M2 | 15360.79 | ||
| TOTAL | 399928.97 | ||||||
| Estimated cost of 30 m. | 399928.97 | ||||||
compound wall cost per running meter
Estimate cost for 30 m = 399928.97,
1m = 399928.97/30 = 13330 Rs.
compound wall cost per running feet
Estimate cost for 1 m = 13330/3.28 = 4064.32 Rs.
compound wall cost per square meter
according to plan, length of compound wall is 30-meters, Height of the compound wall above ground level is 3.00- meters.
=30.00 x 3.00 = 90 Square meter cost for this 399928.97 Rs.
now cost for per square meter = 4443.66 Rs.
compound wall cost per square feet
cost of per square meter is = 4443.66/10.76 = 412. 97 Rs.